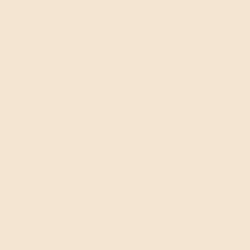Floors! Beautiful hardwood floors… The carpet upstairs is gone and, as suspected, there were beautiful hardwood floors just waiting to come out. Granted, there are also a ton of staples waiting to come out, but they will each meet their doom soon.
We’ve started opening up the kitchen, and just this little doorway expansion has really helped brighten it up in there. I’m still working on my plans for this space and am hoping to add some additional workspace. It’s tricky making sure any additional workspace is a help and not a hindrance when considering traffic. The way it was designed, there were doorways at opposite corners, which would make any tables or islands an obsctacle. So now that we are opening it up, we will better be able to get a feel for what will work in the space.
On the lower level in the back, we have built out the closet so that it is deep enough for a washer and dryer. This will bring the laundry area up out of the basement. We are leaving alone the layout of the bathroom behind that closet.
Upstairs, the two bathrooms are still giving me fits. I’m really struggling with the hall bath, which is covered in tile matching this:
Actually, this swatch makes it look better… it’s very yellow-y, and not in a bright, sunshine-y way. UGH! And once we removed the sinks, we realized that the tile is painted. Check out that powder blue from its previous life.
Hopefully, by next week, I’ll have some inspiration boards to share with you. In the meantime, have an awesome weekend!











Leave a Reply